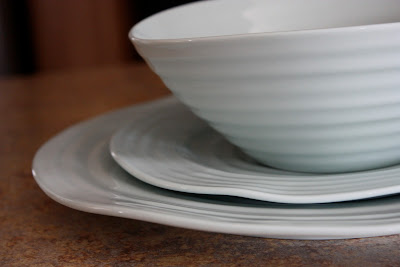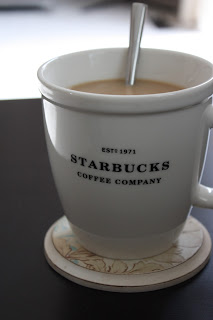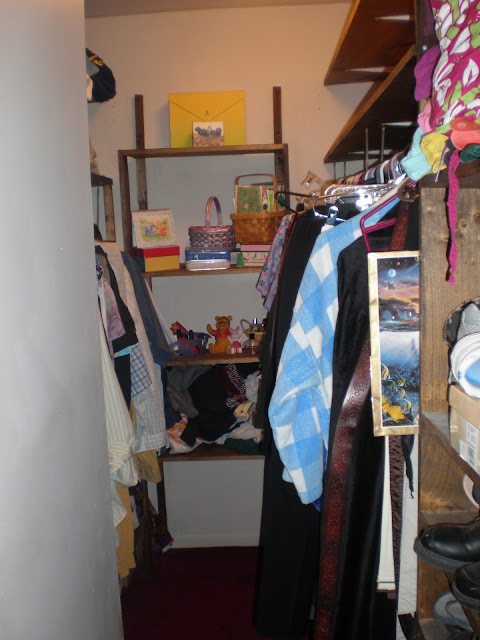Last week I told you all about my fabulous Marshalls find. By some stroke of luck, I walked into (not my usual) Marshalls and spied these beauties:
What's the big deal about a bunch of herb crates? I've been eyeing these babies up for almost a year now. I told you how I've become an avid follower of Layla and Kevin and their blog The Lettered Cottage. They have these crates hung up in their kitchen as seen in the below picture. I've been hooked and on the hunt for a similar set ever since. Little did I think I'd find the exact herb crates while visiting Marshalls completely on a whim.
photo courtesy of The Lettered Cottage
Well this past weekend we finally hung our crates up. I really had no intention of even bothering to hang them until after we replaced the carpet. But we were in Home Depot yesterday picking up some goodies and Jordan asked if I wanted to tackle them along with our other projects we had lined up for the day. I figured, why not? The only reason I had put it off was because I think they will look 10 times better with wood flooring underneath, plus we needed to buy hooks in order to hang them. Being a pretty impatient person who wants to tackle things as soon as I think them up, all I needed was a little nudge from the hubby and I was ready to move on with the project. So off we went on the hunt for some hooks to properly hang the crates.
This little piece of wall that sticks out in our living room is where we chose to hang the crates. There is little to no wall space in our kitchen, and what we have is obstructed by a large light switch. This piece of wall faces directly into our open kitchen (see yesterday's post for kitchen layout) and once the carpet is out and the hardwood is it, it will flow even better and make more sense.
It took little to no time to figure out the spacing of the crates and get them hung. The only hiccup we ran into was that it would be way to crowded to hang all four of them on the same wall without things starting to look a little junky. I opted to leave out the smallest herb crate and find another place in the house to use it. Not quite sure yet where we will put it. Possibly in the kitchen to hold bills or completely relocate it to the dining room or bathroom.
Here are the herb crates as they look today:
Notice I took down the Audrey picture. It was looking a little too crowded along that wall. She will be relocating somewhere else in the house. Possibly in the new office in the basement.
The plant in the middle crate is from IKEA and the white plate is (I'm pretty sure) a thrift find. I know it looks almost identical to what TLC filled their crates with, but for the time being I'm not sure what else to put in them. The bottom crate is currently empty until I figure something out. I may try to bring some of the teal from the kitchen accents into this wall, but for now it will remain as is.
The hooks we used were simple oil-rubbed bronze robe hooks that we purchased at Home Depot for $2.98 a piece. I chose the dark hook to match the wire that came out of the crates. These were the smallest hooks we could find for a decent price that didn't come in plastic or look too metal/industrial. I wanted them to be sturdy enough to hold the crates while blending in as much as possible.
I am so happy with how they turned out. They honestly look even better than I was hoping. One more project off the list!






































































