Our family room is quickly becoming one of my favorite rooms. It's where Jordan and I settle down at night to unwind after the kids go to bed. It's where Lucy likes to snuggle up and watch a movie after a busy day when she's too stubborn to admit she's tired.
Measuring about 15 x 11 ft, our family room isn't a huge space, but it's a cozy one. When we moved in the walls were painted the same neutral beige as the rest of the house. We painted the walls (guess what color!) Benjamin Moore 'Moonshine' and hung fresh window treatments. Aside from that we used the same furniture we had in our townhouse (minus the coffee table) and bought two new floors lamps and some fresh pillows.
BEFORE moving in (with staging furniture):
And how our family room looks now:
BEFORE from a different angle:
And how the room looks today:
It's crazy to see how different the room looks with fresh paint and a smarter furniture layout. Since the space is so small we opted not to have a coffee table in the middle of the room as it would make it feel cramped with no space to walk. I've thought about tossing an area rug on the floor, but haven't seen one that would work in the space yet.
The antelope was a HomeGoods find. Now that we moved more north than our townhouse we are much closer to a huge HomeGoods store with a better selection than the one by our old house. The photo underneath is from our family photo session we had a while back.
Pillows (L-R): Target, Caitlin Wilson, Etsy, Pottery Barn, Target. The mirror is also a Target find. The frames are Pottery Barn and filled with hand painted calligraphy of our names.
This mini gallery wall is near and dear to our hearts as it has photos of all 4 sets of our grandparents. It is sort of an updated version of the one we had in the guest bathroom of our previous house. This time in a much more public place so more people will actually see it.
A view from the hallway that connects the kitchen, powder room and laundry room.
And a view towards that hallway. You can see the doorway to the powder room as well as one of our new light fixtures. The kitchen is to the left and laundry room to the right.
I go back and forth with how finished I feel this room is. Sometimes I think it needs a lot more, other times I feel it's almost complete.
This corner of the room still needs work. The dipped table is temporary until we find a more permanent side table.
Last but not least, a special shout out and thank you to my assistant for the day, Miss Lucy James.

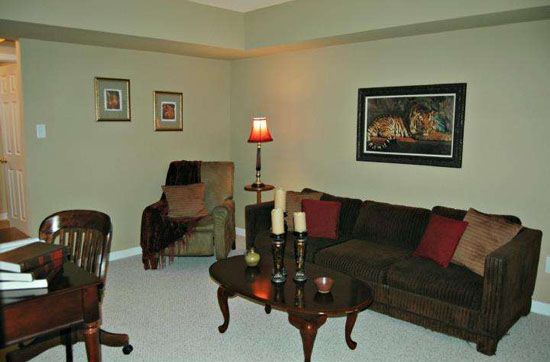

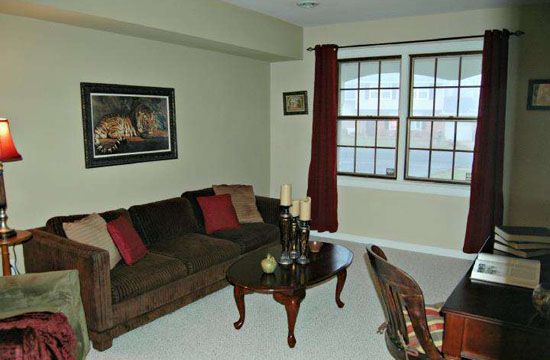
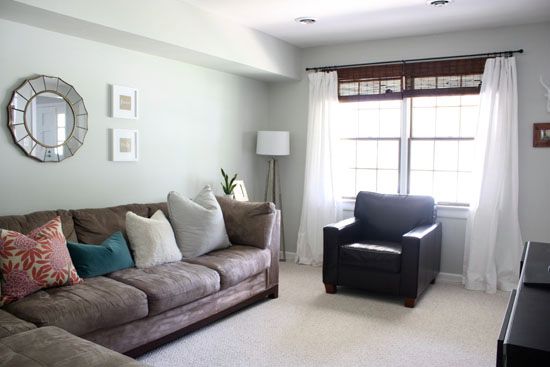
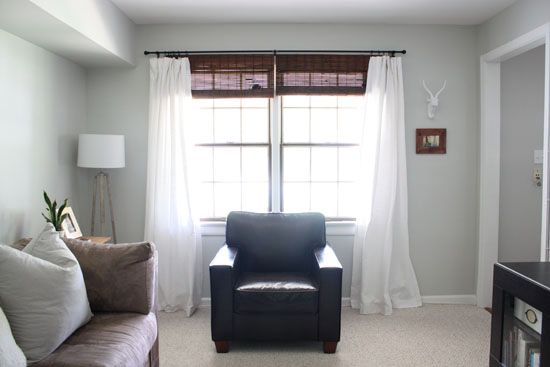
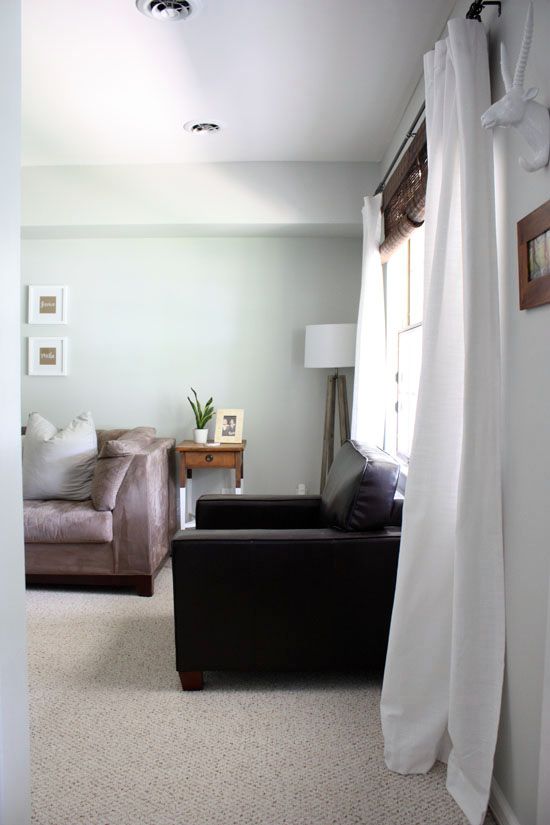
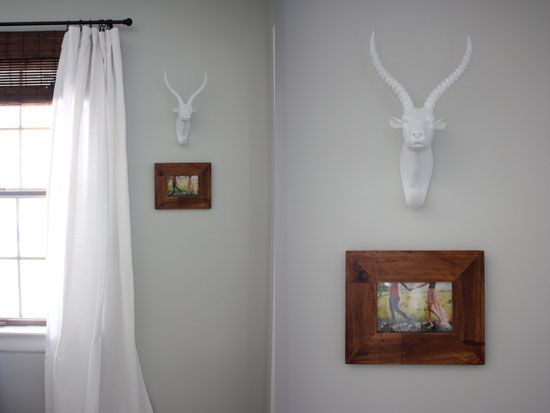


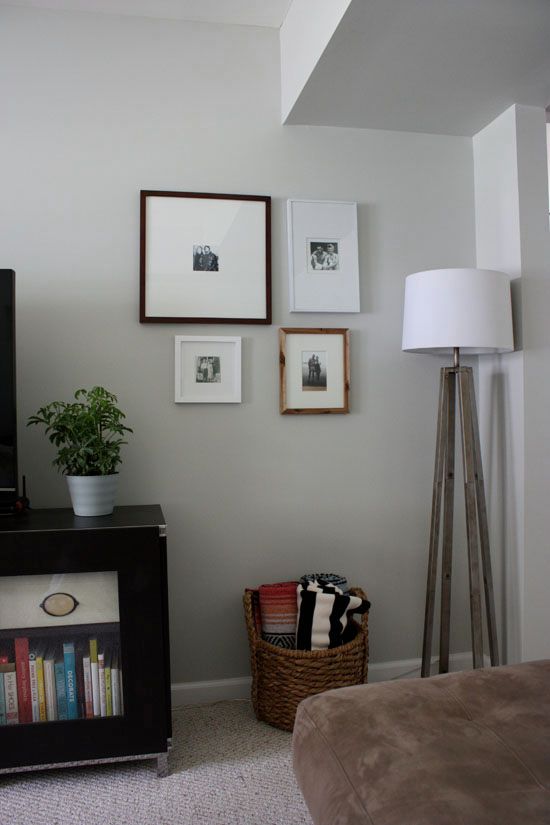
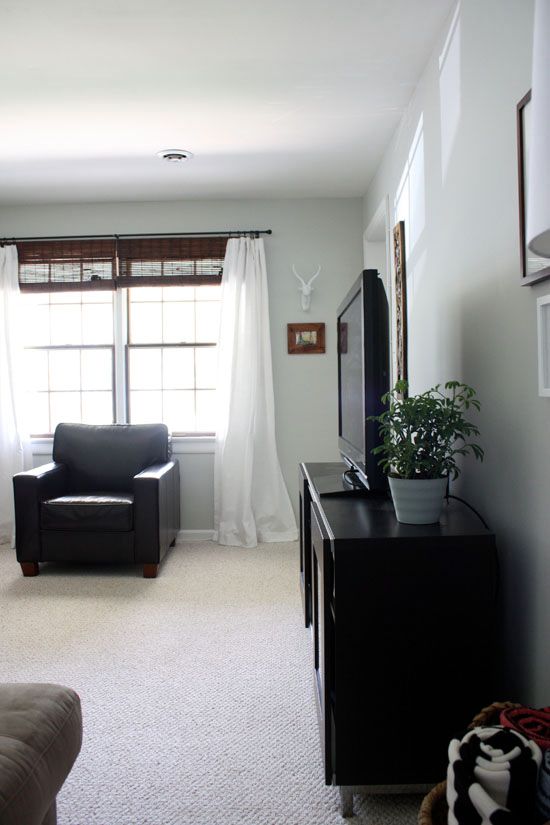
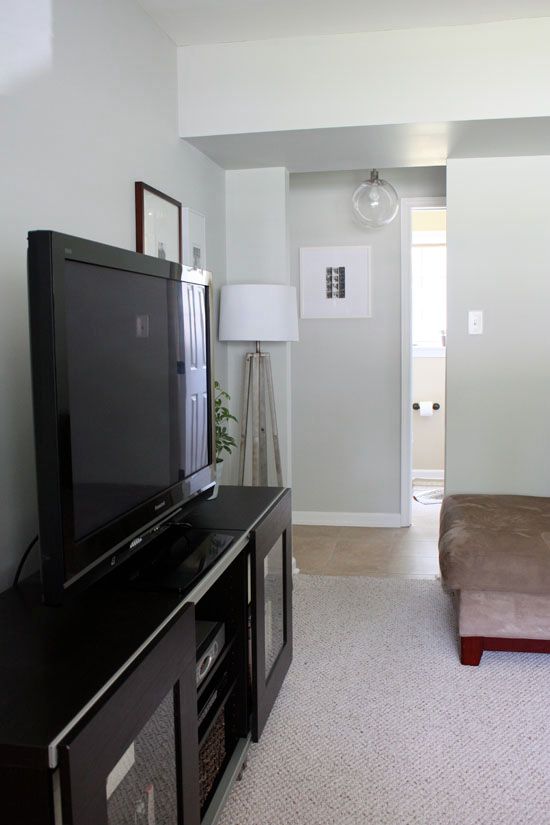

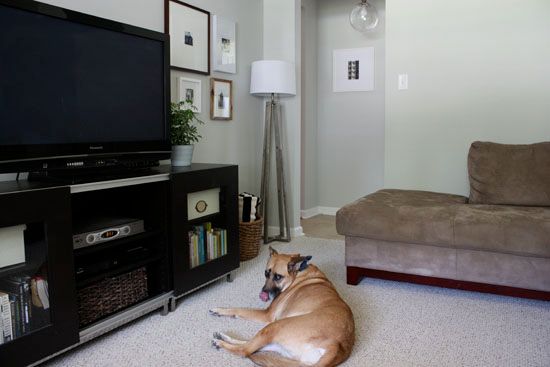

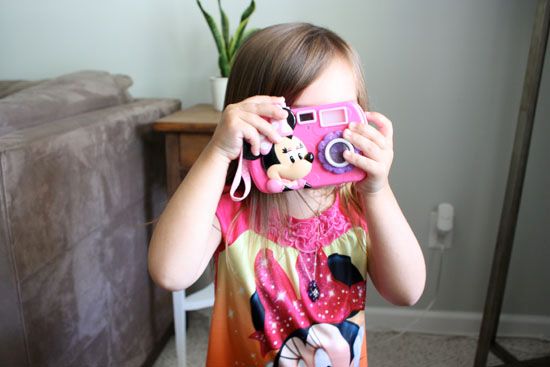
No comments:
Post a Comment